Client: Bundes Immobilien Gesellschaft, University of Applied Arts Vienna
Location: Stubenring 3, 1010 Vienna / Austria
Competition: 1999
Completion: 2003
A historically important building by Heinrich von Ferstel, situated directly on Ringstrasse boulevard and protected by the watchful eye of the Federal Office of Monuments – these were the demanding terms of reference for this project. The entry by Anton Falkeis & Cornelia Falkeis-Senn, winner of the competition for the remodeling of the top storey of the University of Applied Arts attempts no familiarities with FersteI's design. Rather, by going far beyond a mere refurbishment project, this approach presents a marked counterpoint to the existing structure. Signs of a self- confident contemporary architecture are formulated for the spatial experience of future users; a functional and sculptural dialogue with the existing building is begun. This dialogue was conceived as a first step, for further spatial appropriations by the students….
The basic concept derives from the close interlocking of the newly created spaces and the existing structure and is expressed in all facets of the construction and of material use. A low-energy glass covering reaches from one roof ridge edge to the next; the exterior roof surfaces were not to be modified. These large, support-free surfaces below the roof are connected to the communication areas of the existing Ferstel wing and the spatial volume of the interior courtyards. The steel structure – which is delicate almost to the limits of technical feasibility and invades the existing structure up to the level of the second upper storey - is neither coated nor hidden. Rather, it is quite obvious and marks the link between old and new. The structural solution is visible, not obtrusive but clearly palpable, up to the upper edge of the new roof floor surface. The load bearing structure is extremely thin there is not even a fire protection encasement. Specially conducted calculations have shown that no fire will cause the roof to cave in.
The new space is clearly palpable within the old. The latticework forming both the floor and ceiling of the new roof storey lets the air circulate freely. The central part, called "lantern", can be opened in its entirety, which allows the outgoing air to exit and fresh air to enter from the interior courtyards - a natural ventilation system. Acoustically, too, the rooms are able to communicate. Movement in space cannot only be seen but also heard. Air, sound, light, movement – Falkeis & Falkeis-Senn treat them like their materials, as independent spatial experiences. Filled to the brim with air (and with air only), the courtyards become genuine interior spaces. No isolated university on the top storey, no ivory tower is growing here; rather, a wealth of public space, a wealth of space in movement is emerging.
see: Elke Krasny, BIG 10 Top storey remodeling l University of Applied Arts Vienna l
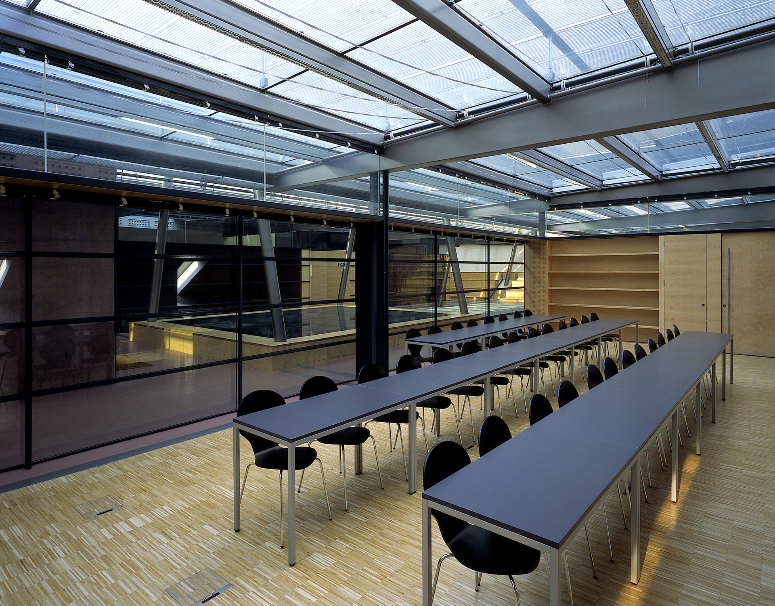
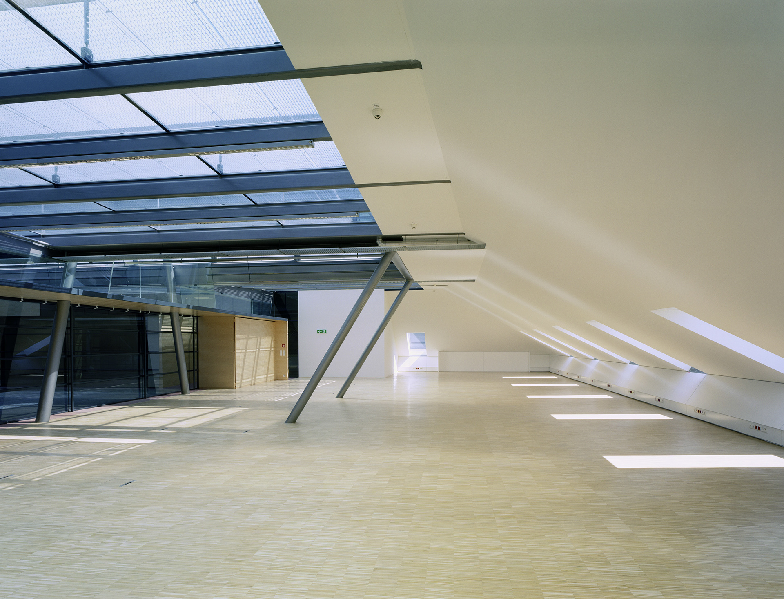
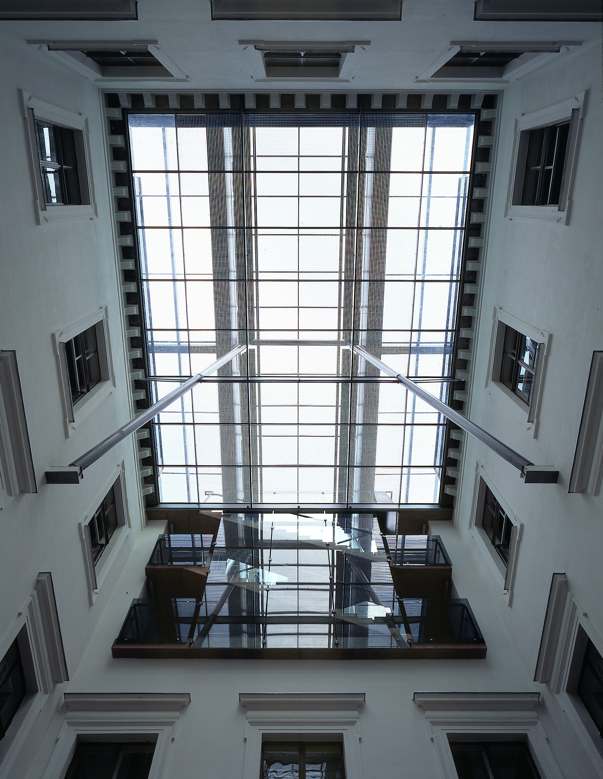
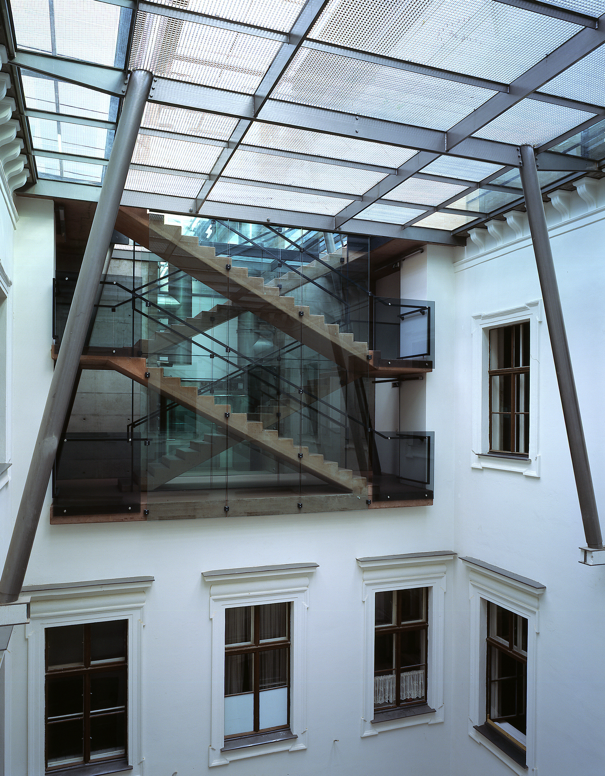
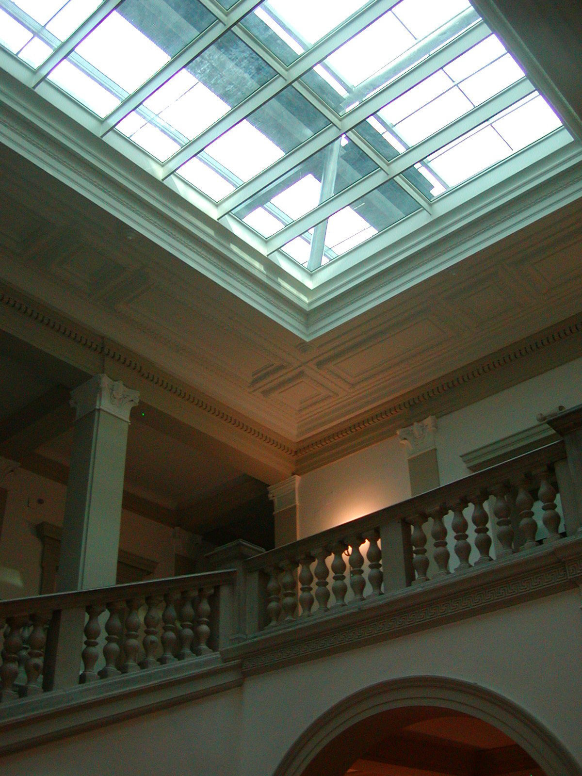
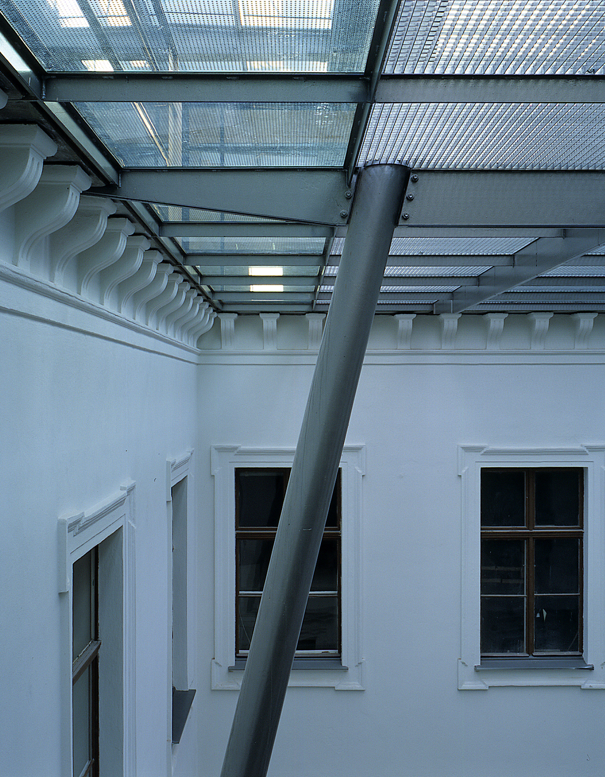
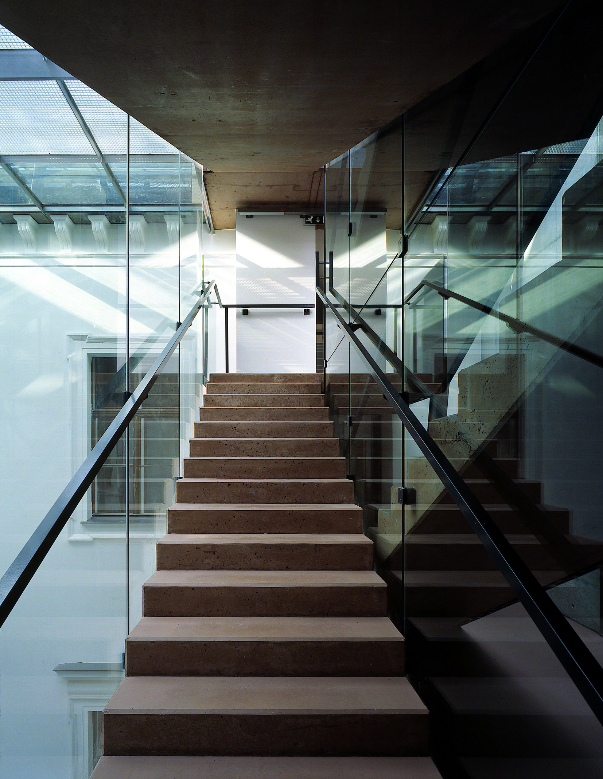
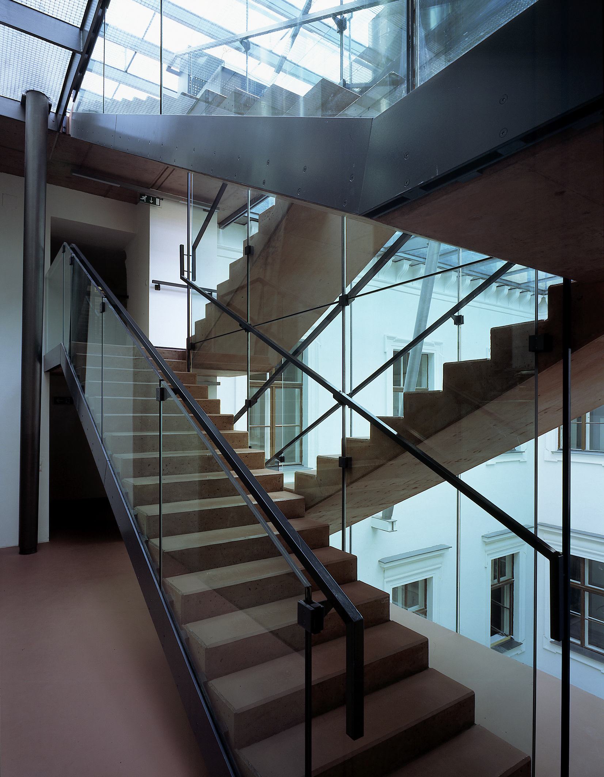
copyrights: falkeis.architects
Fotos: Hejduk, Loidold