Museum and Documentation Center of the Austrian Resistance
Client: City of Vienna
Location: Wipplingerstraße 6, 1010 Vienna / Austria
Completion: 2005
The new design for the museum- and event space of the Documentation Center of Austrian Resistance (DÖW) on the ground floor of the historic Old Town Hall proved to be a particular challenge from an architectural point of view. The building - classified as an historical monument - which simultaneously recognized its specific features and demands of modern exhibition design.
Starting point was the extension of the former exhibition area to a coherent space. The entrance was moved to the courtyard side, which enhances exposure and presence of the Documentation Center ́permanent exhibition.
In the framework of the architectural design of the historical building substance, the combination of the barocue facade with the medieval interior was taken up. New planes were created, which reconcile between the various levels of the rooms themselves and the courtyard. Through the use of material, too, attention was paid of the pure original material, no additional surface refinement was performed. Exposed concrete and glass are the two materials of architecture intervention.
The exhibition informs on three different levels:
– The first level enables a fundamental overview based on a chronologically and thematically structured exhibition.
– The second, "museum level“ exposes a thematic access through the original as a document of contemporary history. Here the latest conservation standards were applied.
– the third level, for immersion, enables access to additional material through computer terminals, in this way supplementing the exhibition online. Moreover, it is thus possible to present the current state of research and debate.
All three levels are condensed into an interlocking structure that provides the interested visitor with a basic knowledge but also enables an encounter with individual fates through original documents and a more in-depth reading about various central issues.
The third level is also intended as a pedagogic-dedicatial tool that allows pupils to further research specific topics individually or in groups. The display walls can be adapted to the various demands through a folding mechanism developed for this exhibition.
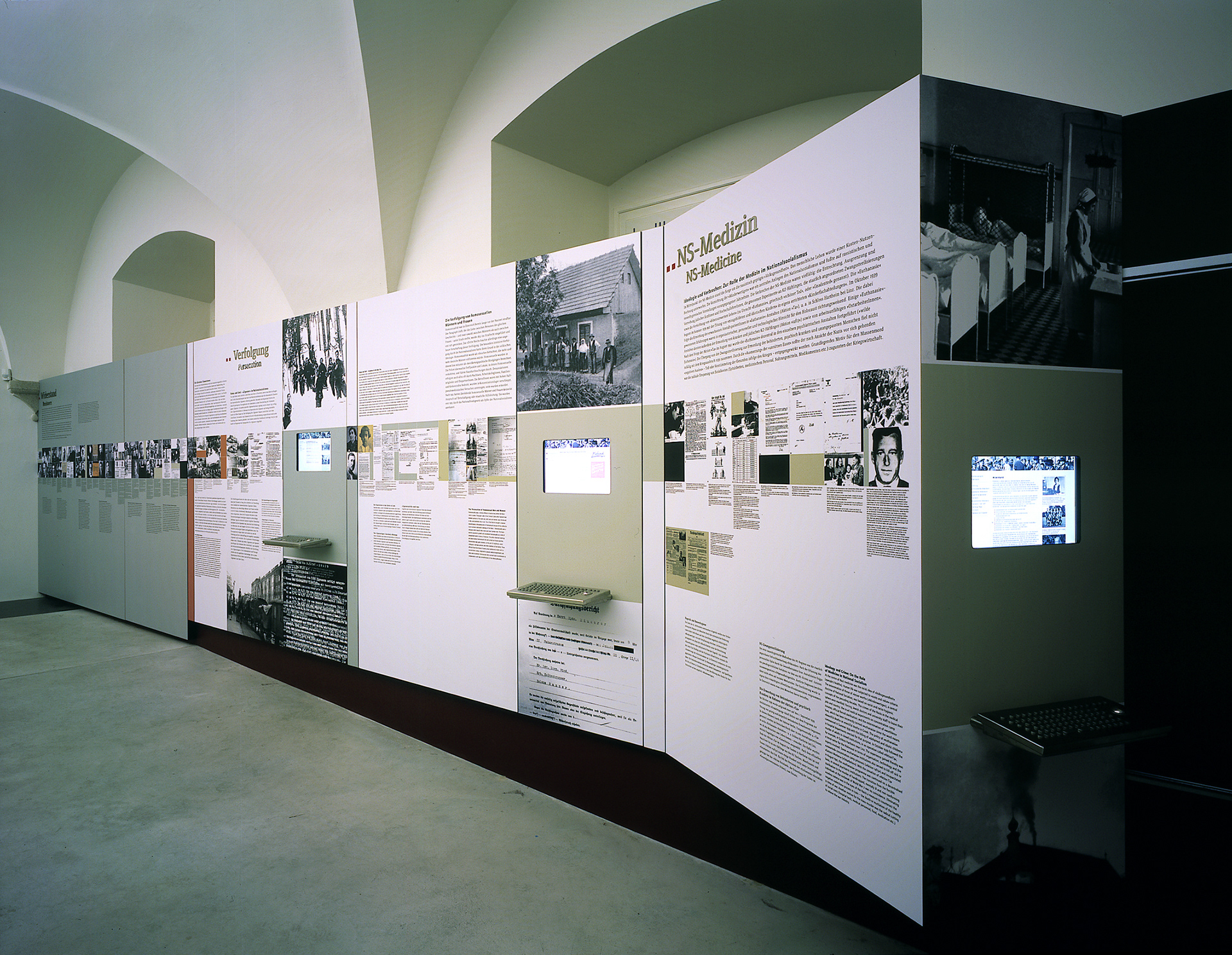
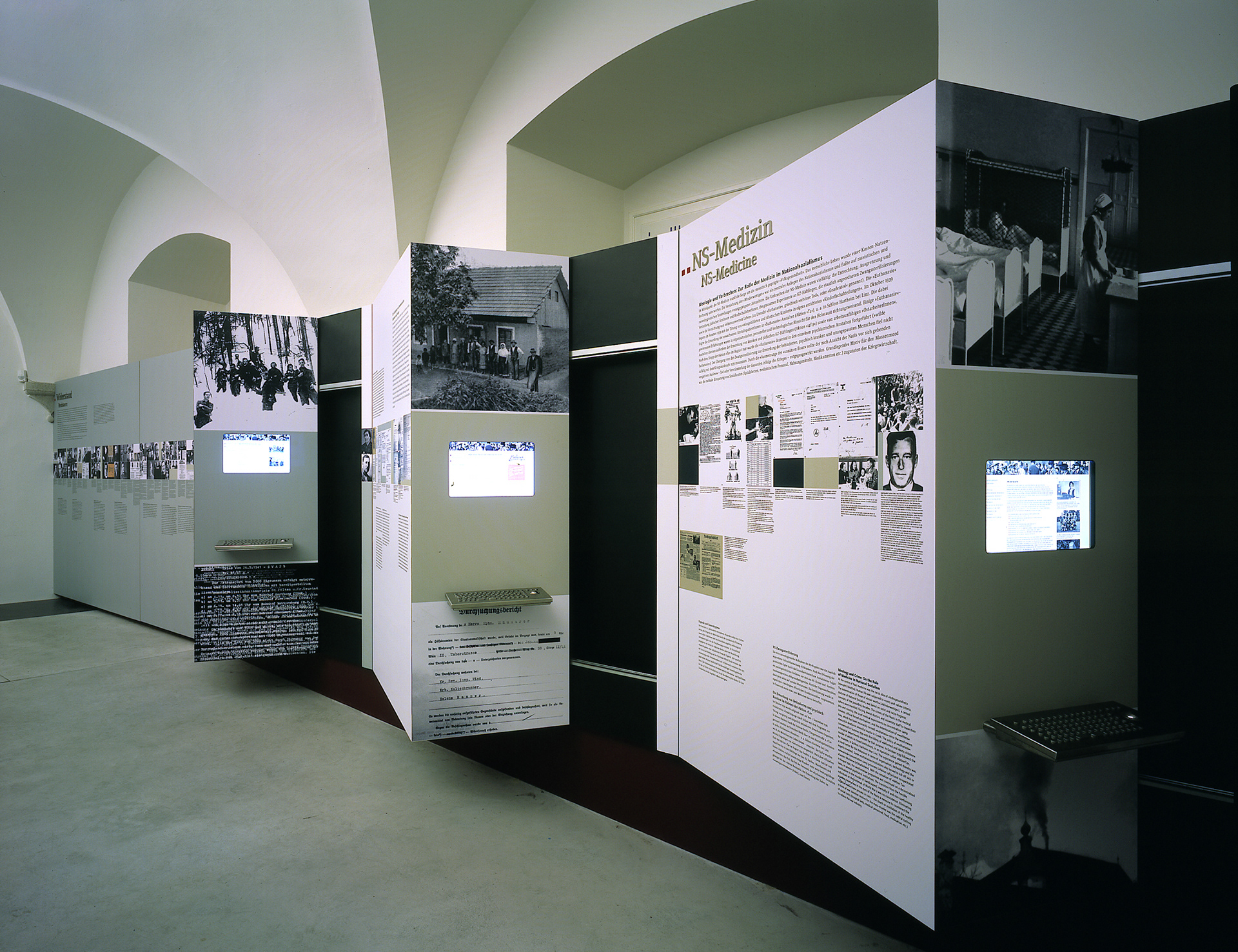
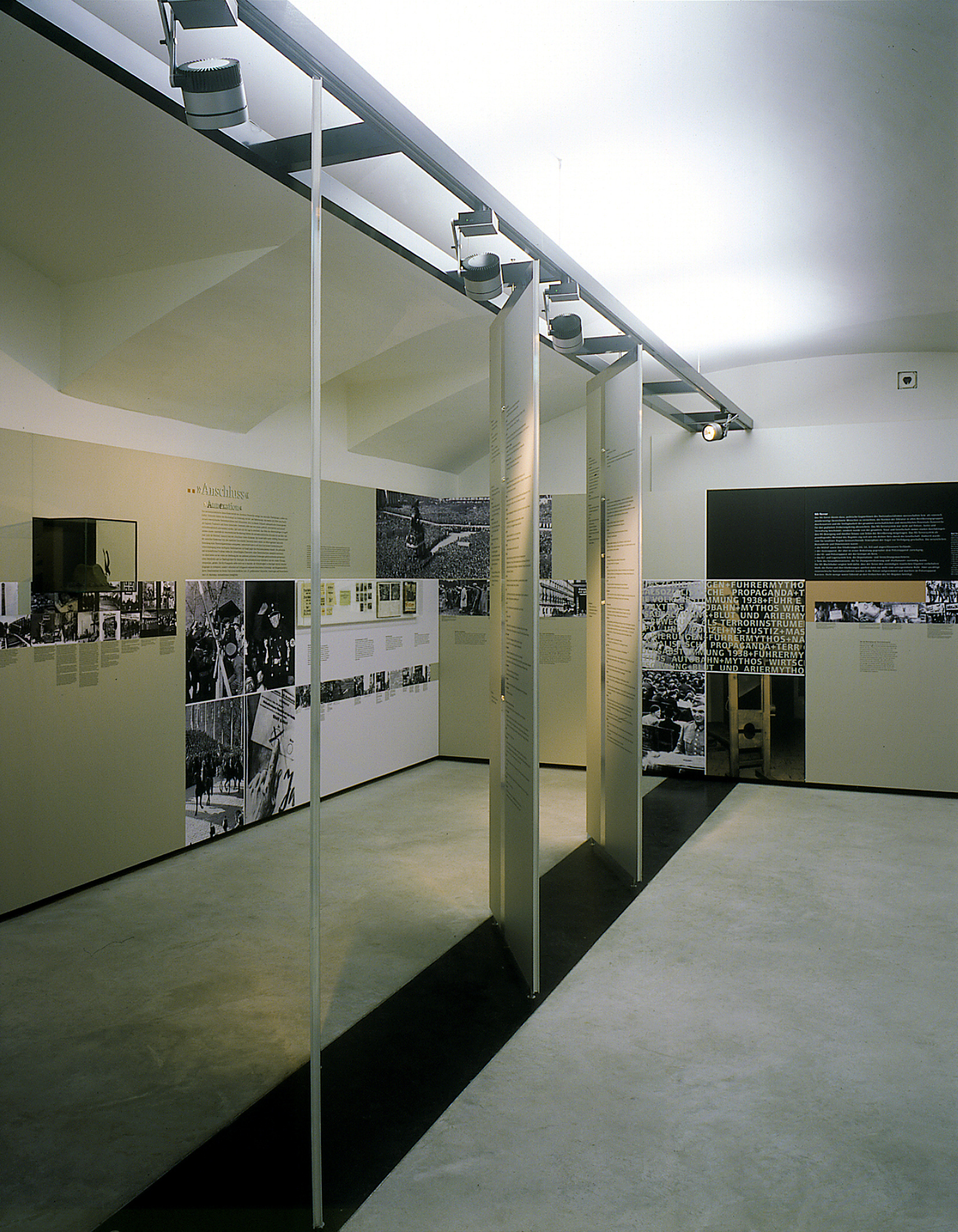
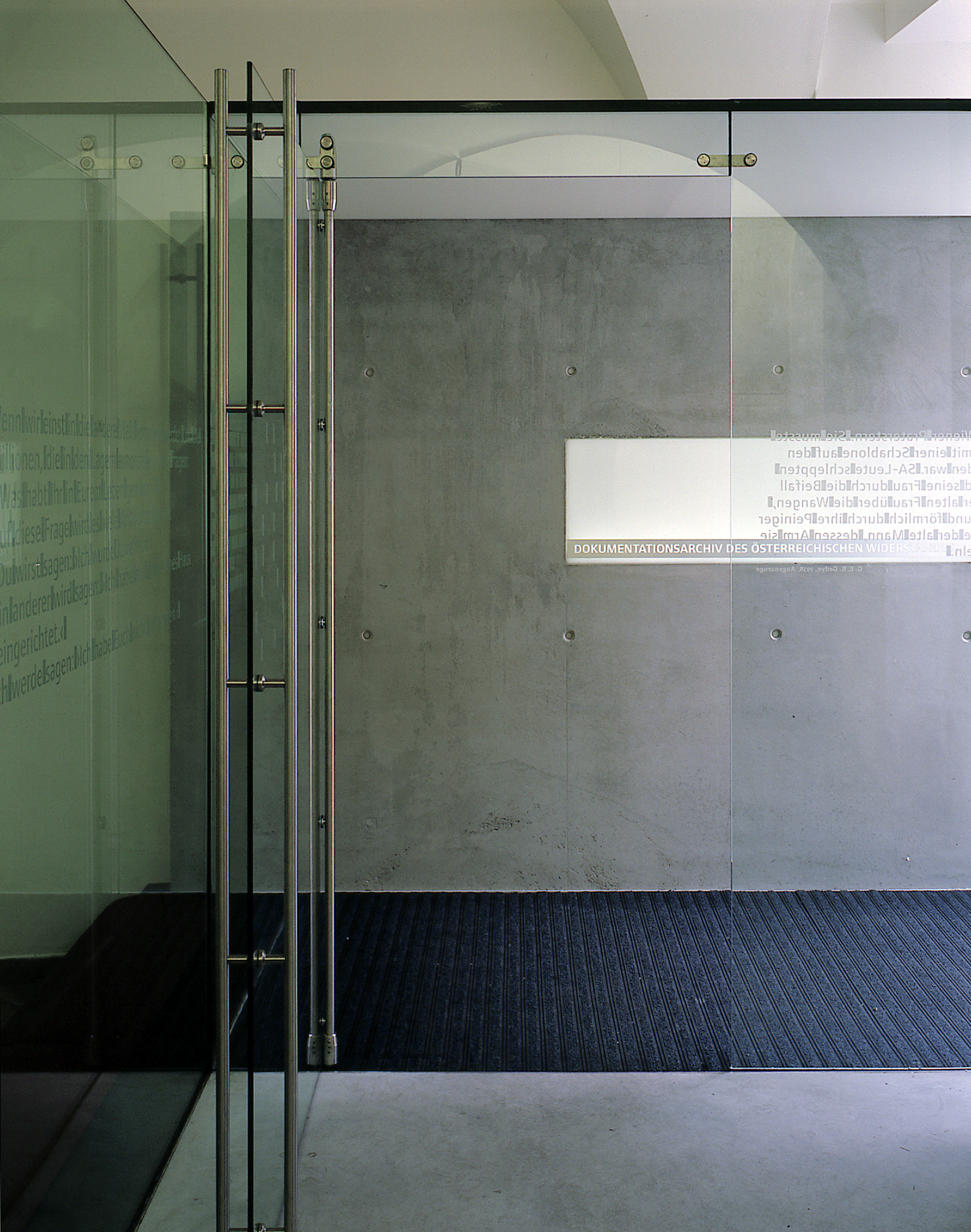
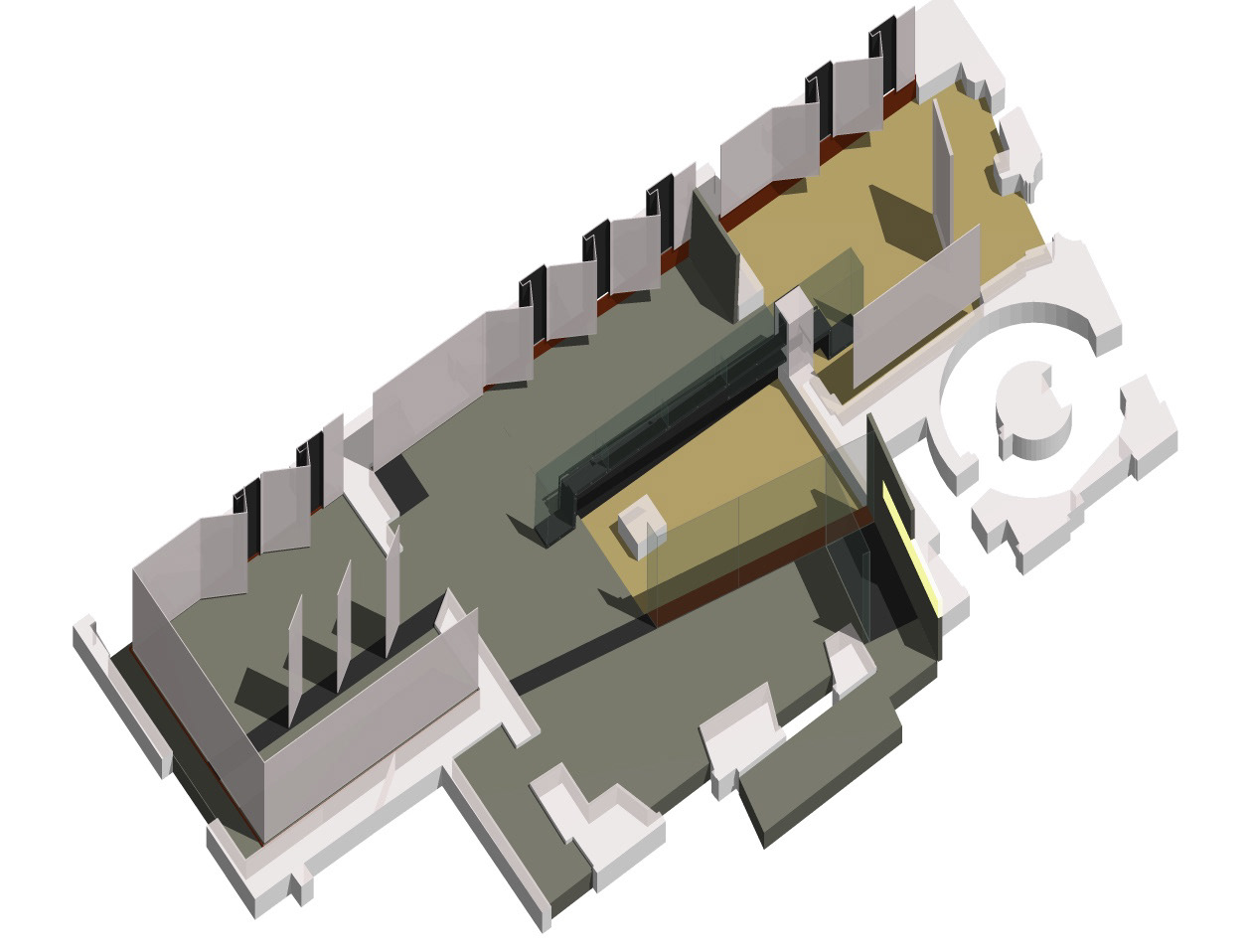
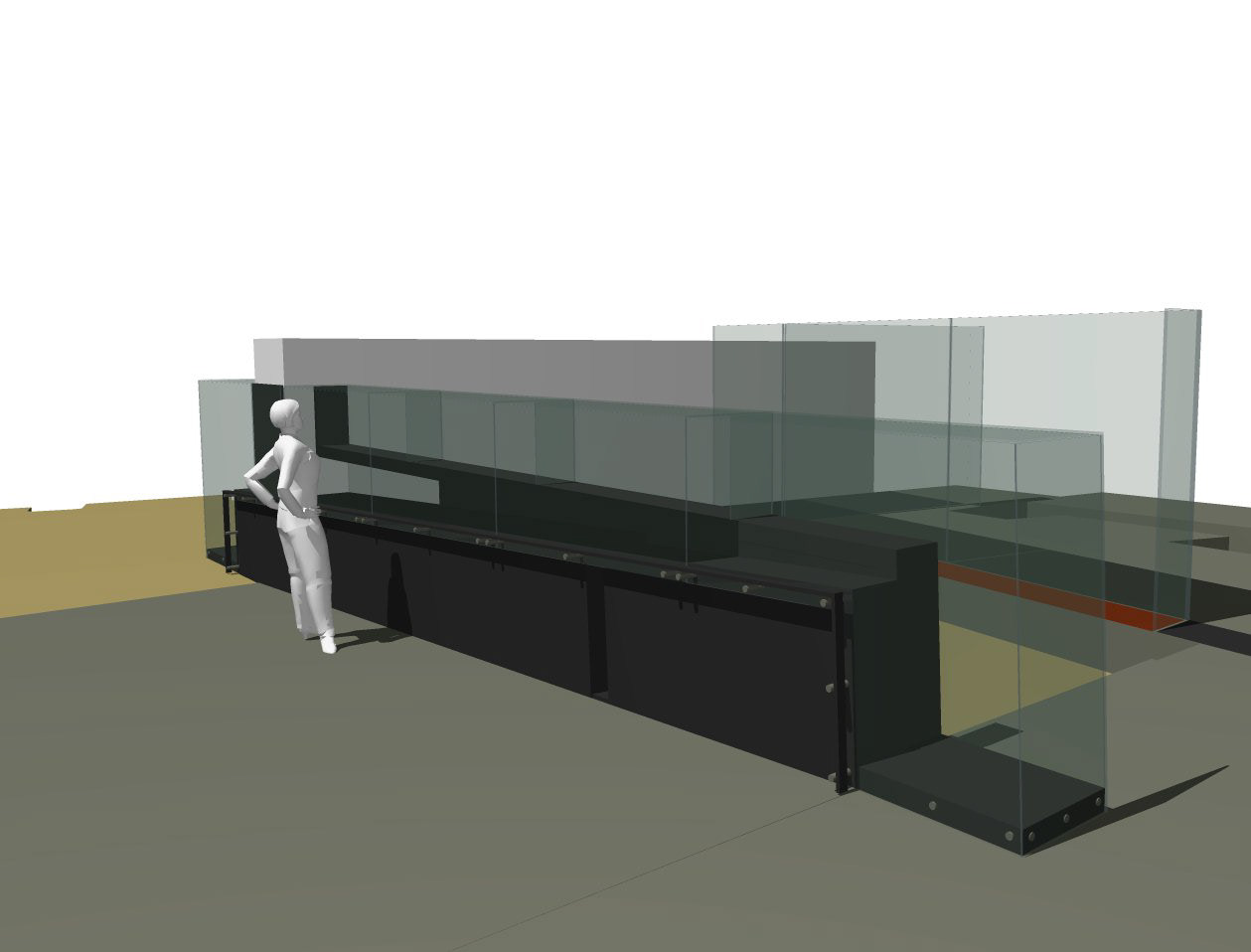
exhibition organization, display design
renderings: falkeis.architects
copyrights: falkeis.architects
Fotos: Pez Hejduk